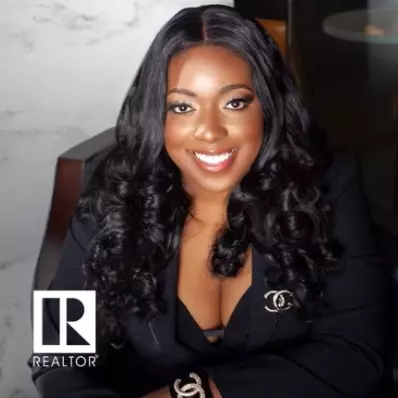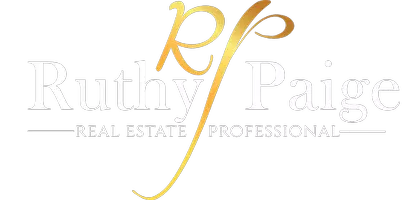For more information regarding the value of a property, please contact us for a free consultation.
311 Brighton Statesboro, GA 30461
Want to know what your home might be worth? Contact us for a FREE valuation!

Our team is ready to help you sell your home for the highest possible price ASAP
Key Details
Sold Price $322,000
Property Type Single Family Home
Sub Type Single Family Residence
Listing Status Sold
Purchase Type For Sale
Square Footage 2,300 sqft
Price per Sqft $140
Subdivision Ashford
MLS Listing ID 20005265
Sold Date 02/15/22
Style Other
Bedrooms 4
Full Baths 3
HOA Fees $180
HOA Y/N Yes
Originating Board Georgia MLS 2
Year Built 2021
Annual Tax Amount $176
Tax Year 2020
Lot Size 0.610 Acres
Acres 0.61
Lot Dimensions 26571.6
Property Description
SOAK UP THE GORGEOUS!! Approx. 2300 sqft of farmhouse living in lovely Ashford community! Check out this dreamy new construction home by S.D. Sauers Construction. Breezy front & back porches, fabulous board & batten details and wooded .61 acre homesite make this home a showstopper! Home features 4 bedrooms, 2 full baths on lower level & large additional "Fam cave" and full bath on upper level...perfect for rec/theater room or possible 5th bedroom. Spacious open great room with abundance of natural light, family friendly kitchen w/ custom wood cabinetry, oversized island, 5 STAR stainless appliance pkg. and sleek granite counter tops. Oversized owners suite with private spa-like bath includes soaking tub & separate 48" shower. Lofty ceilings and upgraded LVP throughout all common areas! Relax on the covered back porch overlooking peaceful tree line. Lovely park-like community convenient to shopping & dining! Home to include landscaping/sod/irrigation pkg, 30 year architectural shingles, Low-E windows, energy efficient systems, 14 SEER High Efficiency HVAC & full 1 Yr Home Warranty for peace of mind! Call for your personal tour!
Location
State GA
County Bulloch
Rooms
Basement None
Interior
Interior Features Soaking Tub, Other, Separate Shower, Walk-In Closet(s), Master On Main Level, Split Bedroom Plan
Heating Electric, Heat Pump
Cooling Electric, Heat Pump
Flooring Carpet, Other, Vinyl
Fireplace No
Appliance Dishwasher, Microwave, Oven/Range (Combo)
Laundry Mud Room
Exterior
Parking Features Attached, Garage Door Opener, Garage, Side/Rear Entrance
Garage Spaces 2.0
Community Features Street Lights
Utilities Available Cable Available, Electricity Available
View Y/N No
Roof Type Composition
Total Parking Spaces 2
Garage Yes
Private Pool No
Building
Lot Description Private
Faces Hwy 80 to Youngblood Rd. Left into Ashford community, left on to Brighton Way.
Foundation Slab
Sewer Septic Tank
Water Public
Structure Type Concrete
New Construction Yes
Schools
Elementary Schools Sallie Zetterower
Middle Schools Langston Chapel
High Schools Statesboro
Others
HOA Fee Include Other
Tax ID 107 000023K037
Special Listing Condition Under Construction
Read Less

© 2025 Georgia Multiple Listing Service. All Rights Reserved.



