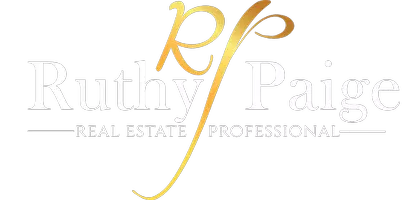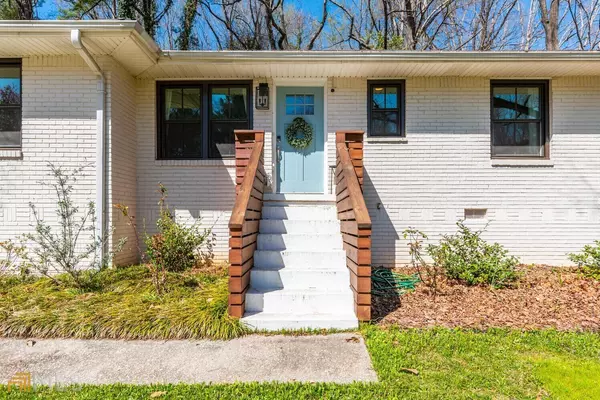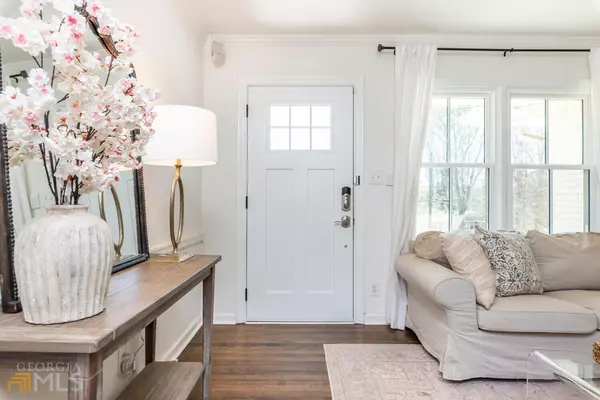For more information regarding the value of a property, please contact us for a free consultation.
1174 Willivee Decatur, GA 30033
Want to know what your home might be worth? Contact us for a FREE valuation!

Our team is ready to help you sell your home for the highest possible price ASAP
Key Details
Sold Price $530,000
Property Type Single Family Home
Sub Type Single Family Residence
Listing Status Sold
Purchase Type For Sale
Square Footage 1,325 sqft
Price per Sqft $400
Subdivision Medlock Park
MLS Listing ID 10030848
Sold Date 04/15/22
Style Brick 4 Side,Bungalow/Cottage,Ranch
Bedrooms 3
Full Baths 2
HOA Y/N No
Originating Board Georgia MLS 2
Year Built 1954
Annual Tax Amount $4,432
Tax Year 2021
Lot Size 8,712 Sqft
Acres 0.2
Lot Dimensions 8712
Property Description
Charm abounds in this precious brick bungalow in Medlock Park, one of Atlanta Metro's most friendly and sought-after neighborhoods! Walk to the Park, Pool and PATH trails or just enjoy the outdoors in your beautiful fully-fenced landscaped backyard with deck and fire pit. Thoughtful design elements can be found throughout this light-filled home: original refinished hardwoods, tile work, custom cabinetry in kitchen -- the vaulted shiplap ceiling in the master addition is particularly stunning! The cheerful kitchen features white quartz countertops & has ample storage including a pantry with pull-outs for easy access; a door to the outside deck & entertaining area is adjacent to the pantry, so grilling is quick and easy. All the appliances including the gas grill remain! The master features sizeable double closets. The second bedroom has an ensuite, while the third bedroom is perfect for a guest room or office! This adorable home also features a 1 car carport with access into the kitchen. Convenient to Emory/CDC/CHOA, Oak Grove, the new Church St. retail and restaurant district, Downtown Decatur, Toco Hills Shopping, and major roads.
Location
State GA
County Dekalb
Rooms
Basement Crawl Space
Dining Room Dining Rm/Living Rm Combo
Interior
Interior Features Vaulted Ceiling(s), Tile Bath, Master On Main Level, Split Bedroom Plan
Heating Natural Gas, Central
Cooling Central Air
Flooring Hardwood
Fireplace No
Appliance Gas Water Heater, Dryer, Washer, Dishwasher, Disposal, Microwave
Laundry In Kitchen
Exterior
Exterior Feature Gas Grill
Parking Features Carport, Kitchen Level
Fence Fenced, Back Yard, Privacy
Community Features Park, Playground, Pool, Street Lights, Tennis Court(s), Near Shopping
Utilities Available Cable Available, Electricity Available, High Speed Internet, Natural Gas Available, Water Available
View Y/N No
Roof Type Composition
Garage No
Private Pool No
Building
Lot Description Level, Sloped
Faces from N. Druid Hills Rd. heading east, turn right on Willivee Dr. and we are on the right.
Sewer Public Sewer
Water Public
Structure Type Brick
New Construction No
Schools
Elementary Schools Fernbank
Middle Schools Druid Hills
High Schools Druid Hills
Others
HOA Fee Include None
Tax ID 18 102 07 024
Security Features Carbon Monoxide Detector(s),Smoke Detector(s)
Acceptable Financing Cash, Conventional, FHA, VA Loan
Listing Terms Cash, Conventional, FHA, VA Loan
Special Listing Condition Resale
Read Less

© 2025 Georgia Multiple Listing Service. All Rights Reserved.



