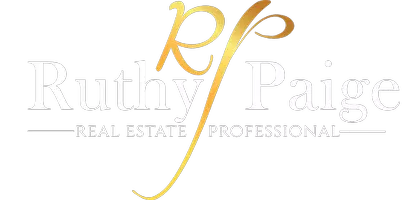For more information regarding the value of a property, please contact us for a free consultation.
4388 Ivy Glen Smyrna, GA 30082
Want to know what your home might be worth? Contact us for a FREE valuation!

Our team is ready to help you sell your home for the highest possible price ASAP
Key Details
Sold Price $330,000
Property Type Townhouse
Sub Type Townhouse
Listing Status Sold
Purchase Type For Sale
Square Footage 1,416 sqft
Price per Sqft $233
Subdivision Ivy Glen
MLS Listing ID 10080672
Sold Date 09/30/22
Style Brick/Frame,Brick 4 Side
Bedrooms 2
Full Baths 2
Half Baths 1
HOA Fees $68
HOA Y/N Yes
Originating Board Georgia MLS 2
Year Built 1985
Annual Tax Amount $1,852
Tax Year 2021
Lot Size 2,613 Sqft
Acres 0.06
Lot Dimensions 2613.6
Property Description
This updated, move-in ready townhome is ready for you to call it home! Updates include energy efficient windows, recently remodeled bathrooms and kitchen - including new stainless steel dishwasher, stove/oven, and microwave - along with beautiful hardwood floors on the main floor and new carpet upstairs. Entertaining is easy in this townhouse with a spacious dining room off the kitchen that flows easily into the cozy living room featuring a gas-burning fireplace. The main level also features a half bathroom, storage closet, and kitchen pantry. The private back patio is a perfect spot for a morning coffee or having friends over for a summer barbeque. And if the storage space inside isn't enough there is also a storage closet outside off the patio! Upstairs, the primary suite is large enough for a king bed and boasts a walk-in closet and beautifully updated, hotel-like bathroom. The second bedroom and en suite bathroom are just as charming! The laundry closet is conveniently located upstairs near both bedrooms. This community features a dog park and is ideally located in the Smyrna/Vinings neighborhood near the Silver Comet Trail, plenty of shopping and restaurants, I-285, the East/West Connector, S. Cobb Dr. and Atlanta Rd. Welcome home!
Location
State GA
County Cobb
Rooms
Basement None
Dining Room Dining Rm/Living Rm Combo, L Shaped
Interior
Interior Features Roommate Plan, Tile Bath, Walk-In Closet(s)
Heating Central, Forced Air, Hot Water, Natural Gas
Cooling Ceiling Fan(s), Central Air
Flooring Carpet, Hardwood
Fireplaces Number 1
Fireplaces Type Family Room, Gas Starter, Living Room
Fireplace Yes
Appliance Convection Oven, Dishwasher, Disposal, Dryer, Gas Water Heater, Microwave, Oven/Range (Combo), Refrigerator, Stainless Steel Appliance(s), Washer
Laundry In Hall, Upper Level
Exterior
Parking Features Guest, Over 1 Space per Unit, Parking Pad
Garage Spaces 2.0
Fence Back Yard, Fenced
Community Features Near Public Transport, Walk To Schools, Near Shopping
Utilities Available Cable Available, Electricity Available, High Speed Internet, Natural Gas Available, Phone Available, Sewer Connected, Underground Utilities, Water Available
View Y/N No
Roof Type Composition
Total Parking Spaces 2
Garage No
Private Pool No
Building
Lot Description Cul-De-Sac, Private
Faces From 1-285 take exit 15 (S. Cobb Dr). Go outside the Perimeter and stay on S. Cobb Dr. Cross over E/W Connector and then turn left onto Ivy Glen Dr. Turn left onto Ivy Glen Way and home will be in cul-de-sac. Address is GPS friendly.
Sewer Public Sewer
Water Public
Structure Type Brick
New Construction No
Schools
Elementary Schools Nickajack
Middle Schools Campbell
High Schools Campbell
Others
HOA Fee Include Maintenance Structure,Maintenance Grounds,Pest Control
Tax ID 17062100770
Security Features Security System,Smoke Detector(s)
Acceptable Financing Cash, Conventional, FHA, VA Loan
Listing Terms Cash, Conventional, FHA, VA Loan
Special Listing Condition Resale
Read Less

© 2025 Georgia Multiple Listing Service. All Rights Reserved.



