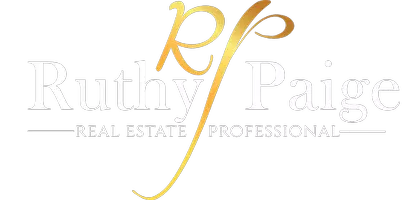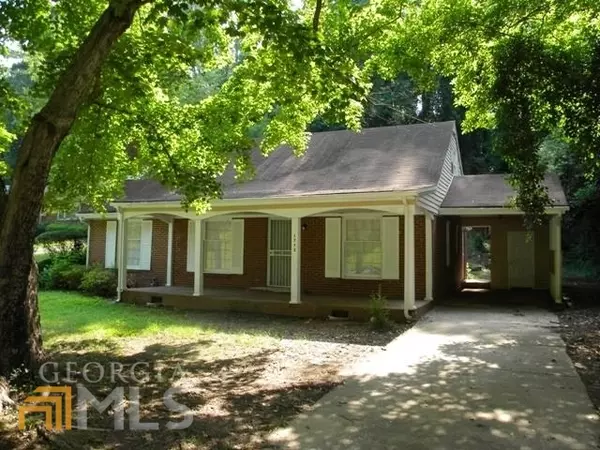For more information regarding the value of a property, please contact us for a free consultation.
1752 Laurelwood Atlanta, GA 30311
Want to know what your home might be worth? Contact us for a FREE valuation!

Our team is ready to help you sell your home for the highest possible price ASAP
Key Details
Sold Price $235,000
Property Type Single Family Home
Sub Type Single Family Residence
Listing Status Sold
Purchase Type For Sale
Square Footage 2,028 sqft
Price per Sqft $115
Subdivision Laurelwood
MLS Listing ID 20063511
Sold Date 11/29/22
Style Brick 4 Side,Traditional
Bedrooms 3
Full Baths 2
HOA Y/N No
Originating Board Georgia MLS 2
Year Built 1955
Annual Tax Amount $2,394
Tax Year 2021
Lot Size 0.310 Acres
Acres 0.31
Lot Dimensions 13503.6
Property Description
This 3 BR/2 BA home is so charming! Before you step inside think how nice it would be to relax in a rocking chair on the front porch in the evening. Once you you enter the home you will be struck by how roomy it is. The living room is huge and has a rustic fireplace as its focal point, flanked on either side by cabinets for additional storage. Right away you will notice that there are hardwood floors throughout the home. The dining room has two large windows for a great back yard view. It also opens to an enclosed back porch through a half door that can be opened fully or only at the top. The kitchen has plenty of counter space. Also on this level is the master bedroom which has its own private bathroom featuring a beautifully tiled shower, vanity and walk-in closet. On the upper level you will find 2 additional bedrooms, each with a walk-in closet, and a hall bathroom. Finally you need to experience the back yard with its granite walls. Very unique with endless possibilities.
Location
State GA
County Fulton
Rooms
Basement Crawl Space
Interior
Interior Features Separate Shower, Walk-In Closet(s), Master On Main Level, Roommate Plan
Heating Central
Cooling Ceiling Fan(s), Central Air
Flooring Hardwood, Tile
Fireplaces Number 1
Fireplace Yes
Appliance Dishwasher, Oven/Range (Combo), Refrigerator
Laundry In Kitchen
Exterior
Parking Features Carport, Parking Pad, Off Street
Community Features Park, Street Lights, Near Public Transport
Utilities Available Cable Available, Sewer Connected, Electricity Available, Natural Gas Available, Water Available
View Y/N No
Roof Type Composition
Garage No
Private Pool No
Building
Lot Description Level, Sloped
Faces I-285, EXIT 7, HEAD EAST ON CASCADE RD,TURN RIGHT ON WILLIS MILL RD, TURN LEFT ON LAURELWOOD DR.
Sewer Public Sewer
Water Public
Structure Type Brick
New Construction No
Schools
Elementary Schools Cascade
Middle Schools Young
High Schools Mays
Others
HOA Fee Include None
Tax ID 14 020000010362
Special Listing Condition Resale
Read Less

© 2025 Georgia Multiple Listing Service. All Rights Reserved.



