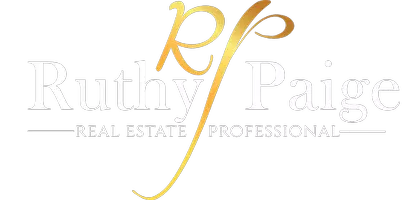For more information regarding the value of a property, please contact us for a free consultation.
4380 Ivy Glen Smyrna, GA 30082
Want to know what your home might be worth? Contact us for a FREE valuation!

Our team is ready to help you sell your home for the highest possible price ASAP
Key Details
Sold Price $320,000
Property Type Townhouse
Sub Type Townhouse
Listing Status Sold
Purchase Type For Sale
Square Footage 1,504 sqft
Price per Sqft $212
Subdivision Ivy Glen At Vinings
MLS Listing ID 20066340
Sold Date 12/12/22
Style Traditional
Bedrooms 2
Full Baths 2
Half Baths 1
HOA Fees $816
HOA Y/N Yes
Originating Board Georgia MLS 2
Year Built 1985
Annual Tax Amount $533
Tax Year 2021
Lot Size 0.270 Acres
Acres 0.27
Lot Dimensions 11761.2
Property Description
Beautiful “Ivy Glen” Townhome with Private Wooded Views. Walk into an updated kitchen with all stainless steel appliances and granite countertop. Kitchen also offers a breakfast bar/nook pantry and open views into the living space. Large open floor plan includes dining and living space. Warm neutral classy color palette creating a calm elegant mood for cozy living featuring a fireplace and beautiful hardwood floors with wide plank throughout the first floor. Relax on the patio for morning coffee or simply family fun outdoor time. This updated end unit also offers smooth ceilings with updated lighting, crown molding and modern ceiling fans. The amazing upstairs emphasizes 2 large roommate style bedrooms with ensuite bathrooms and walk in closets. The main bath includes a separate shower from the tub. Laundry room upstairs. Many exterior improvements include: newer energy efficient windows, recent paint and repairs to siding. Low monthly HOA dues. Rental restrictions. Enjoy the Silver Comet Trail, Truist Park, the Battery, shopping, entertainment and many restaurants conveniently located near 285 and the East/West Connector. Make this fantastic home yours today! Don't Delay!
Location
State GA
County Cobb
Rooms
Basement None
Dining Room Dining Rm/Living Rm Combo
Interior
Interior Features Walk-In Closet(s)
Heating Natural Gas
Cooling Electric, Ceiling Fan(s), Central Air, Attic Fan
Flooring Hardwood, Tile, Carpet
Fireplaces Number 1
Fireplaces Type Living Room, Gas Starter
Fireplace Yes
Appliance Gas Water Heater, Dryer, Washer, Dishwasher, Disposal, Microwave, Oven/Range (Combo), Refrigerator
Laundry Laundry Closet, In Hall, Upper Level
Exterior
Parking Features Parking Pad
Garage Spaces 2.0
Community Features Sidewalks, Street Lights
Utilities Available Cable Available, Sewer Connected, Electricity Available, Natural Gas Available, Phone Available, Water Available
View Y/N No
Roof Type Composition
Total Parking Spaces 2
Garage No
Private Pool No
Building
Lot Description Corner Lot, Cul-De-Sac
Faces GPS
Sewer Public Sewer
Water Public
Structure Type Concrete,Brick
New Construction No
Schools
Elementary Schools Nickajack
Middle Schools Campbell
High Schools Campbell
Others
HOA Fee Include Other
Tax ID 17062000680
Security Features Carbon Monoxide Detector(s),Smoke Detector(s)
Special Listing Condition Updated/Remodeled
Read Less

© 2025 Georgia Multiple Listing Service. All Rights Reserved.



