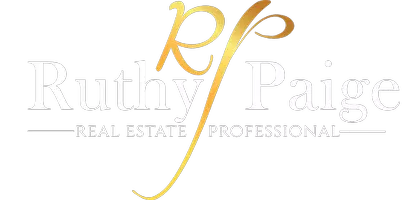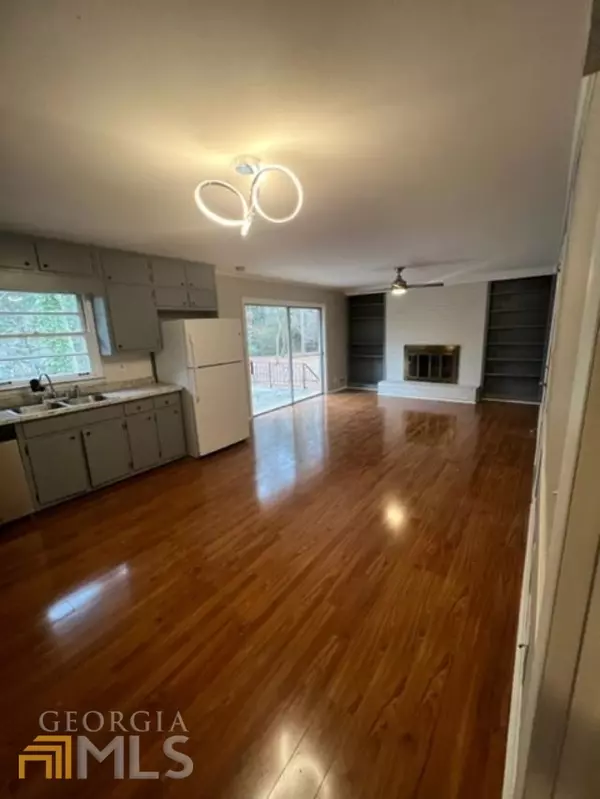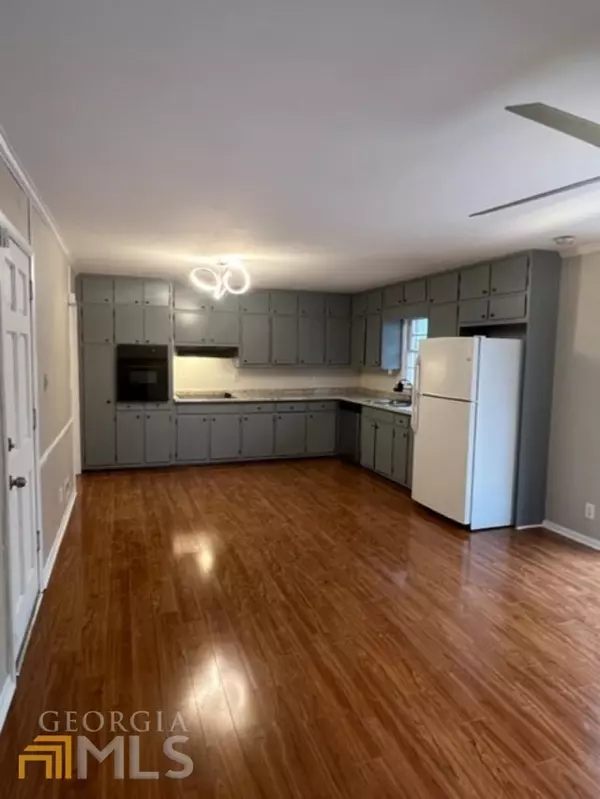For more information regarding the value of a property, please contact us for a free consultation.
1335 Cornwall Decatur, GA 30032
Want to know what your home might be worth? Contact us for a FREE valuation!

Our team is ready to help you sell your home for the highest possible price ASAP
Key Details
Sold Price $275,000
Property Type Single Family Home
Sub Type Single Family Residence
Listing Status Sold
Purchase Type For Sale
Square Footage 1,748 sqft
Price per Sqft $157
Subdivision Shamrock Forest
MLS Listing ID 20094606
Sold Date 02/06/23
Style Brick 4 Side,Ranch
Bedrooms 3
Full Baths 2
HOA Y/N No
Originating Board Georgia MLS 2
Year Built 1965
Annual Tax Amount $3,955
Tax Year 2022
Lot Size 0.300 Acres
Acres 0.3
Lot Dimensions 13068
Property Description
Great Investment Opportunity in a neighborhood with No Rental Restrictions!! Beautiful Renovated Ranch with Unfinished Daylight Basement! House is clean and ready for CLOSING!! The following are additional features: *NEW PAINT & LIGHT FIXTURES THROUGHOUT INTERIOR *KITCHEN INCLUDES NEW APPLIANCES, FLOORING, COUNTER TOPS AND REFRESHED CABINETS *THREE SPACIOUS BEDROOMS WITH PLENTY OF CLOSET SPACE *TWO FULL BATHROOMS WITH LINEN CLOSETS FOR EACH BATH *FAMILY ROOM IS OPEN TO THE KITCHEN WITH A BEAUTIFUL WHITE BRICK FIREPLACE INSIDE AND BUILT-IN BOOKSHELVES *GORGEOUS REAL HARDWOOD FLOORING & LVP THROUGHOUT HOME *ADDITIONAL UNFINISHED SQUARE FOOTAGE ON LOWER LEVEL OF 800+ SQUARE FEET PERFECT FOR FUTURE LIVING AREAS, BEDROOMS & BATHROOMS *LARGE PATIO/IRON DECK OFF KITCHEN *BRAND NEW ROOF INSTALLED OCTOBER 2022 *GREAT LOT SIZE AND PARTIALLY FENCED BACKYARD *TWO-CAR CARPORT ATTACHED TO HOUSE THAT COULD BE CLOSED IN FOR FUTURE GARAGE THIS HOME HAS ENDLESS POSSIBILITIES BUYERS CLOSING COSTS MAY BE INCLUDED WITH FULL PRICE OFFERS & APPRAISAL CONTRACT REQUIREMENTS MET AGENTS PLEASE USE SHOWINGTIME TO SCHEDULE APPOINTMENTS
Location
State GA
County Dekalb
Rooms
Basement Daylight
Dining Room Seats 12+, Separate Room
Interior
Interior Features Bookcases, Tile Bath, Master On Main Level
Heating Central
Cooling Central Air
Flooring Laminate
Fireplaces Number 1
Fireplace Yes
Appliance Cooktop, Dishwasher, Oven, Refrigerator
Laundry In Basement
Exterior
Parking Features Carport
Community Features None
Utilities Available Cable Available, Sewer Connected, Electricity Available, High Speed Internet, Phone Available, Sewer Available, Water Available
View Y/N No
Roof Type Other
Garage No
Private Pool No
Building
Lot Description Level
Faces PLEASE USE GPS
Sewer Public Sewer
Water Public
Structure Type Brick
New Construction No
Schools
Elementary Schools Peachcrest
Middle Schools Mary Mcleod Bethune
High Schools Towers
Others
HOA Fee Include None
Tax ID 15 197 01 128
Acceptable Financing 1031 Exchange, Cash, Conventional, FHA, Fannie Mae Approved, VA Loan, Other
Listing Terms 1031 Exchange, Cash, Conventional, FHA, Fannie Mae Approved, VA Loan, Other
Special Listing Condition Resale
Read Less

© 2025 Georgia Multiple Listing Service. All Rights Reserved.



