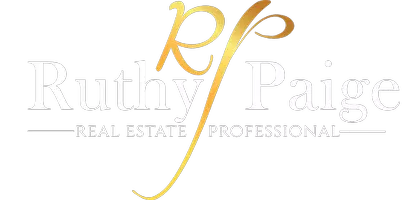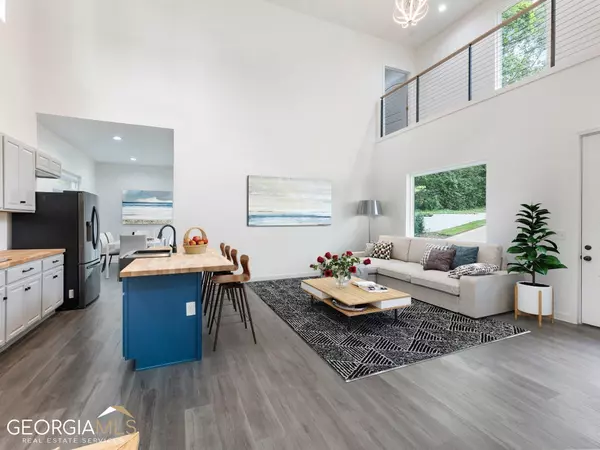For more information regarding the value of a property, please contact us for a free consultation.
3661 Broadview Decatur, GA 30032
Want to know what your home might be worth? Contact us for a FREE valuation!

Our team is ready to help you sell your home for the highest possible price ASAP
Key Details
Sold Price $500,000
Property Type Single Family Home
Sub Type Single Family Residence
Listing Status Sold
Purchase Type For Sale
Square Footage 2,864 sqft
Price per Sqft $174
Subdivision Chestnut Hill
MLS Listing ID 10162971
Sold Date 08/25/23
Style Contemporary
Bedrooms 4
Full Baths 4
HOA Y/N No
Originating Board Georgia MLS 2
Year Built 2023
Annual Tax Amount $2,274
Tax Year 2022
Lot Size 0.400 Acres
Acres 0.4
Lot Dimensions 17424
Property Description
NEW CONSTRUCTION!! Welcome to this stunning contemporary home situated in a peaceful neighborhood on a cul-de-sac. Boasting an abundance of natural light and modern finishes throughout, this two-story residence offers a perfect combination of style and functionality. Step inside and be greeted by the bright and airy atmosphere that fills every corner of this home. The first floor presents two spacious bedrooms, including one with its own ensuite bathroom. A convenient laundry room adds practicality to your daily routine. The open-concept design seamlessly connects the kitchen, living, and dining areas, creating a spacious and inviting gathering space. The well-appointed kitchen features sleek appliances, ample cabinetry, and a large pantry for all your storage needs. Access to the one-car garage ensures convenience and offers extra space for storage. Venture upstairs and discover a private walkway leading to the primary bedroom. Here, you'll find a tranquil retreat with a walk-in closet and a luxurious custom spa-like bathroom. Indulge in relaxation with a modern clawfoot tub, a spacious shower, and a double vanity. An additional guest room with an ensuite bathroom provides comfort and privacy for visitors. Work from home in the private office, or unwind in the media room, perfect for movie nights and entertainment. With 10-foot ceilings throughout, every room exudes a sense of openness and elegance. Outside, the modern exterior design captivates with its stylish touches and ample windows that invite natural light to fill the home. Enjoy the front porch for a morning coffee or relax in the expansive backyard, offering plenty of space for outdoor activities. The property also includes an unfinished crawlspace/basement with rear entry access, providing additional storage options. Conveniently located, this home offers easy access to amenities and a peaceful retreat away from the hustle and bustle of city life. Don't miss the opportunity to make this contemporary haven your own!
Location
State GA
County Dekalb
Rooms
Basement Exterior Entry
Interior
Interior Features Vaulted Ceiling(s), High Ceilings, Double Vanity, Soaking Tub, Separate Shower, Tile Bath, Walk-In Closet(s)
Heating Central, Forced Air
Cooling Central Air
Flooring Tile, Carpet, Vinyl
Fireplace No
Appliance Cooktop, Dishwasher, Disposal, Ice Maker, Microwave, Oven, Refrigerator, Stainless Steel Appliance(s)
Laundry Upper Level
Exterior
Parking Features Garage, Kitchen Level
Garage Spaces 1.0
Community Features Street Lights, Near Public Transport
Utilities Available Cable Available, Sewer Connected, Electricity Available, High Speed Internet
View Y/N No
Roof Type Composition
Total Parking Spaces 1
Garage Yes
Private Pool No
Building
Lot Description Cul-De-Sac, Private
Faces Use google maps located off 20 and Columbia drive and or 285 exit Glenwood
Foundation Block
Sewer Public Sewer
Water Public
Structure Type Other
New Construction Yes
Schools
Elementary Schools Snapfinger
Middle Schools Columbia
High Schools Columbia
Others
HOA Fee Include None
Tax ID 15 156 16 019
Security Features Carbon Monoxide Detector(s),Smoke Detector(s)
Special Listing Condition New Construction
Read Less

© 2025 Georgia Multiple Listing Service. All Rights Reserved.



