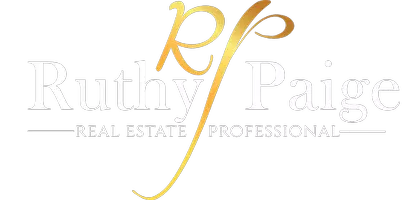For more information regarding the value of a property, please contact us for a free consultation.
652 PARK Decatur, GA 30033
Want to know what your home might be worth? Contact us for a FREE valuation!

Our team is ready to help you sell your home for the highest possible price ASAP
Key Details
Sold Price $764,000
Property Type Single Family Home
Sub Type Single Family Residence
Listing Status Sold
Purchase Type For Sale
Square Footage 3,454 sqft
Price per Sqft $221
Subdivision Clairemont Heights
MLS Listing ID 10266690
Sold Date 05/31/24
Style Ranch
Bedrooms 5
Full Baths 3
HOA Y/N No
Originating Board Georgia MLS 2
Year Built 1960
Annual Tax Amount $1,453
Tax Year 2023
Lot Size 0.500 Acres
Acres 0.5
Lot Dimensions 21780
Property Description
Introducing this Clairemont Heights mid-century ranch, ideally situated near Emory, the CDC, and the active lifestyle of Medlock Park. The main level offers a spacious living room, separate dining area, and a kitchen that opens to an adjoining family room with a fireplace. Step out onto the back deck, overlooking a picturesque backyard with a tranquil creek meandering in the distance. The primary en suite, alongside two additional guest bedrooms and a hall bathroom, complete this level. Venture downstairs to the terrace level, also accessible via a separate entrance, and discover a sizable living area, bedroom, bathroom, and a second fully-equipped kitchen offering versatile living options, whether accommodating multi-generational families or generating additional income as a standalone apartment. Outdoor living spaces complement this level, perfect for relaxation and entertainment. Nestled on half an acre of land, this property offers ample space for both indoor and outdoor activities, creating a haven for comfortable living.
Location
State GA
County Dekalb
Rooms
Basement Daylight, Exterior Entry, Interior Entry, Finished, Full
Interior
Interior Features Master On Main Level, In-Law Floorplan, Roommate Plan, Wet Bar, Walk-In Closet(s)
Heating Forced Air, Natural Gas
Cooling Central Air, Whole House Fan
Flooring Hardwood
Fireplaces Number 1
Fireplace Yes
Appliance Dishwasher, Disposal, Dryer, Refrigerator, Cooktop, Washer, Oven
Laundry Other
Exterior
Parking Features Attached, Carport, Kitchen Level
Garage Spaces 2.0
Fence Fenced
Community Features Street Lights, Park
Utilities Available Cable Available, Natural Gas Available, Sewer Connected, Water Available
View Y/N No
Roof Type Composition
Total Parking Spaces 2
Private Pool No
Building
Lot Description Private
Faces I85 South to Clairmont. East on Clairmont to N. Decatur Rd. Left on N. Decatur Rd. Left on North Superior Avenue. Left on Park Lane. Home on the Left.
Sewer Public Sewer
Water Public
Structure Type Brick
New Construction No
Schools
Elementary Schools Fernbank
Middle Schools Druid Hills
High Schools Druid Hills
Others
HOA Fee Include None
Tax ID 18 051 15 035
Special Listing Condition Resale
Read Less

© 2025 Georgia Multiple Listing Service. All Rights Reserved.



