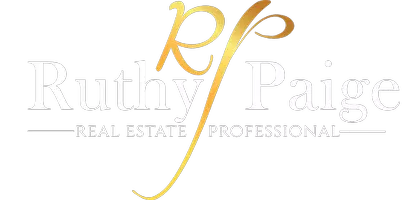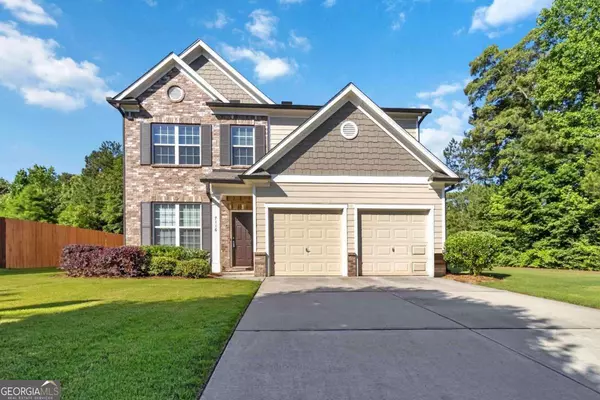For more information regarding the value of a property, please contact us for a free consultation.
7116 Walton Reserve Austell, GA 30168
Want to know what your home might be worth? Contact us for a FREE valuation!

Our team is ready to help you sell your home for the highest possible price ASAP
Key Details
Sold Price $385,000
Property Type Single Family Home
Sub Type Single Family Residence
Listing Status Sold
Purchase Type For Sale
Square Footage 2,168 sqft
Price per Sqft $177
Subdivision Walton Reserve
MLS Listing ID 10315923
Sold Date 07/08/24
Style A-Frame
Bedrooms 4
Full Baths 2
Half Baths 1
HOA Fees $1,620
HOA Y/N Yes
Originating Board Georgia MLS 2
Year Built 2018
Annual Tax Amount $2,931
Tax Year 2023
Lot Size 0.364 Acres
Acres 0.364
Lot Dimensions 15855.84
Property Description
Welcome to this luxurious and convenient 4-bedroom, 2.5-bath home in Austell, situated on a spacious corner lot with expansive yards and ample parking. Step inside to an open floor plan that exudes warmth and style. Off the foyer, a bright and sunny room serves as a perfect office or sitting area, seamlessly connecting to a formal dining room. Relax in the cozy fireside family room, adjacent to the modern kitchen, which features abundant counter space, ample cabinetry, and stainless steel appliances. A conveniently located half bath is on the main floor. Retreat to the primary suite on the second floor, featuring double doors that open to a luxurious ensuite bathroom with a walk-in shower, garden tub, dual vanities, and a walk-in closet for additional storage. The upper level also offers generously sized additional bedrooms and a full bathroom. A beautifully tree-lined backyard offers a sense of privacy, making it the perfect retreat for warm summer nights. This must-see property is conveniently located off Interstate Highway 20 in Austell, within a highly desirable gated community with an HOA that covers lawn care. Come see for yourself!
Location
State GA
County Cobb
Rooms
Basement None
Dining Room Separate Room
Interior
Interior Features Other
Heating Central, Natural Gas
Cooling Central Air
Flooring Carpet, Hardwood
Fireplaces Number 1
Fireplaces Type Living Room
Fireplace Yes
Appliance Dishwasher, Disposal, Double Oven
Laundry Upper Level
Exterior
Exterior Feature Garden
Parking Features None
Garage Spaces 2.0
Community Features Gated, Sidewalks
Utilities Available Electricity Available, Natural Gas Available
Waterfront Description No Dock Or Boathouse
View Y/N Yes
View City
Roof Type Composition
Total Parking Spaces 2
Garage No
Private Pool No
Building
Lot Description Corner Lot, Level, Private
Faces GPS Friendly
Sewer Public Sewer
Water Public
Structure Type Brick
New Construction No
Schools
Elementary Schools Bryant
Middle Schools Lindley
High Schools Pebblebrook
Others
HOA Fee Include Other
Tax ID 18051800150
Special Listing Condition Resale
Read Less

© 2025 Georgia Multiple Listing Service. All Rights Reserved.



