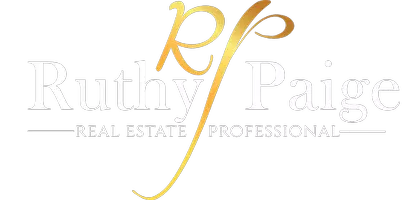For more information regarding the value of a property, please contact us for a free consultation.
1100 Forest Heights Dacula, GA 30019
Want to know what your home might be worth? Contact us for a FREE valuation!

Our team is ready to help you sell your home for the highest possible price ASAP
Key Details
Sold Price $655,000
Property Type Single Family Home
Sub Type Single Family Residence
Listing Status Sold
Purchase Type For Sale
Subdivision Hamilton Mill Ph 01C
MLS Listing ID 10413156
Sold Date 01/06/25
Style Traditional
Bedrooms 6
Full Baths 5
HOA Y/N Yes
Originating Board Georgia MLS 2
Year Built 2001
Annual Tax Amount $7,176
Tax Year 2023
Lot Size 0.840 Acres
Acres 0.84
Lot Dimensions 36590.4
Property Description
Welcome to this beautifully designed 6-bedroom home. Located in a highly desirable neighborhood, this home offers an open concept floor plan, perfect for both entertaining and everyday living. As you enter, youCOll be greeted by a grand foyer, seamlessly connected to the gourmet kitchen. The kitchen boasts high-end appliances, ample counter space, and a large footprint, making it the perfect hub for meal preparation and family gatherings. A private office space on the first floor provides a quiet retreat for work or study. Walk upstairs to view the oversized primary bedroom suite. It a true sanctuary, featuring a spacious layout, a luxurious en-suite bathroom with dual vanities, a soaking tub, and a separate shower. The expansive walk-in closet offers plenty of storage and organization. The finished basement is a standout feature, complete with a stylish bar area, perfect for entertaining guests or enjoying cozy nights in. This versatile space could also serve as a media room, game room, or home gymCowhatever suits your lifestyle. Step outside to enjoy the beautifully landscaped backyard, which includes multiple covered areas for year-round outdoor living. Whether you're hosting a barbecue or relaxing in the shade, this outdoor space is sure to impress. Additional features of this home include spacious bedrooms, ample storage throughout, and high-quality finishes that elevate every room. This is a must-see propertyCoschedule your tour today and experience all the exceptional features this home has to offer!
Location
State GA
County Gwinnett
Rooms
Basement Bath/Stubbed, Daylight, Exterior Entry, Finished, Full, Interior Entry
Interior
Interior Features Double Vanity, High Ceilings, In-Law Floorplan, Tray Ceiling(s), Walk-In Closet(s), Wet Bar
Heating Forced Air, Natural Gas, Zoned
Cooling Attic Fan, Ceiling Fan(s), Central Air, Zoned
Flooring Carpet, Hardwood
Fireplaces Number 2
Fireplaces Type Family Room, Gas Starter
Fireplace Yes
Appliance Dishwasher, Disposal, Gas Water Heater
Laundry Upper Level
Exterior
Exterior Feature Other
Parking Features Attached, Garage
Community Features Clubhouse, Fitness Center, Golf, Playground, Pool, Street Lights, Tennis Court(s)
Utilities Available Electricity Available, High Speed Internet, Underground Utilities, Water Available
View Y/N No
Roof Type Composition
Garage Yes
Private Pool No
Building
Lot Description Cul-De-Sac, Other, Private
Faces 85N TO HAMILTON MILL EXIT-120 GO RT, CROSS HOG MTN RD GO LF INTO LAKE FOREST ONTO VISTA CREEK, RT ON LAMONT CIR, RT INTO FOREST HEIGHTS TERRACE.
Sewer Public Sewer
Water Public
Structure Type Concrete
New Construction No
Schools
Elementary Schools Pucketts Mill
Middle Schools Frank N Osborne
High Schools Mill Creek
Others
HOA Fee Include Insurance,Maintenance Grounds,Pest Control,Private Roads,Swimming,Tennis,Trash
Tax ID R3001 905
Security Features Security System,Smoke Detector(s)
Acceptable Financing Cash, Conventional, Other
Listing Terms Cash, Conventional, Other
Special Listing Condition Resale
Read Less

© 2025 Georgia Multiple Listing Service. All Rights Reserved.



